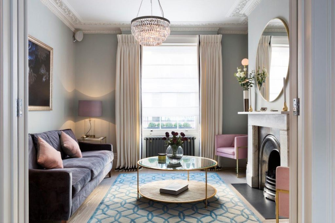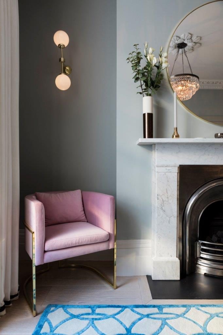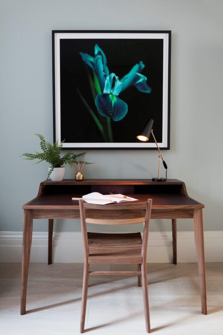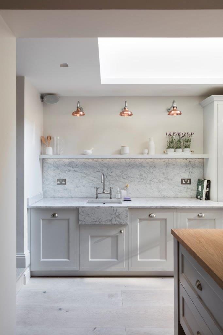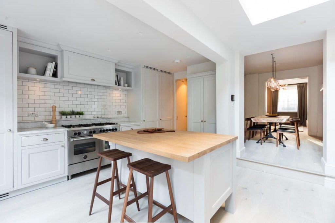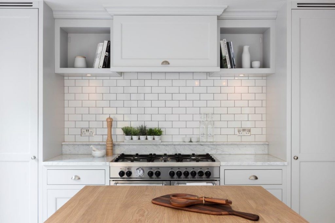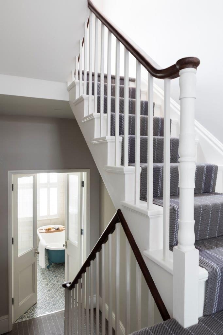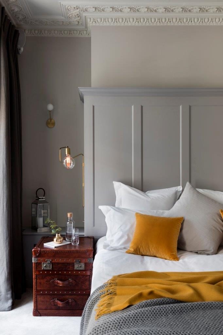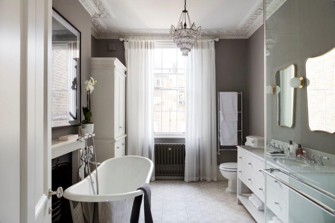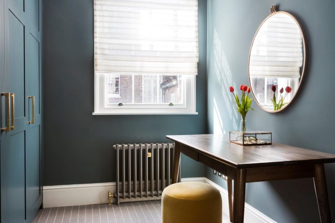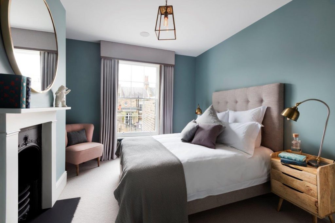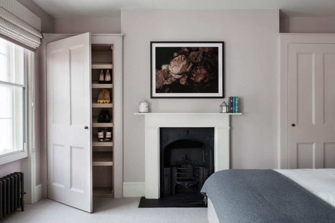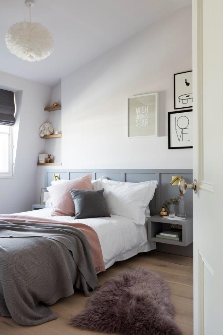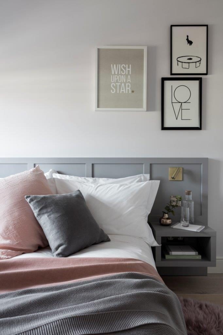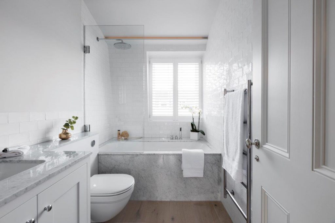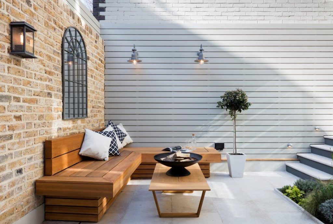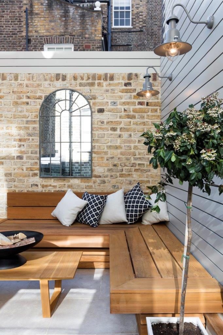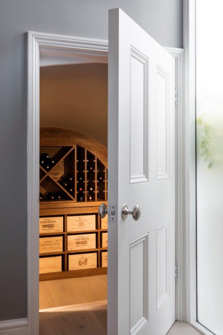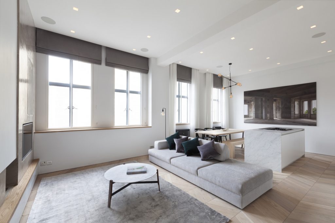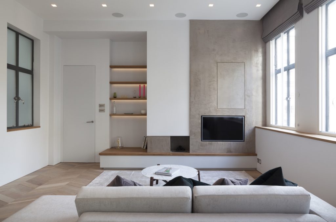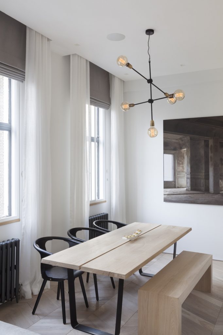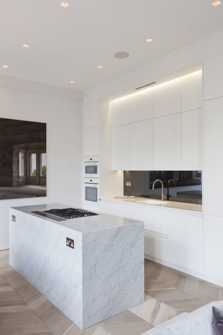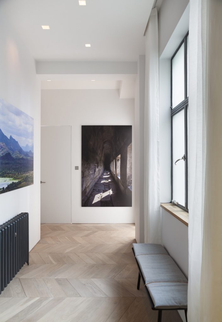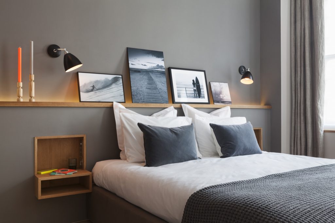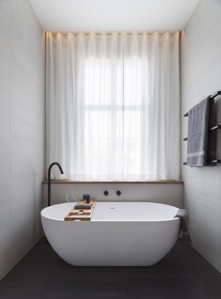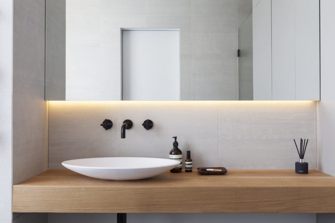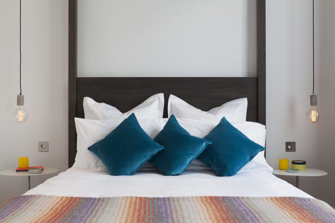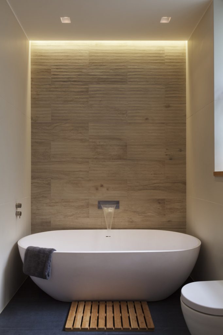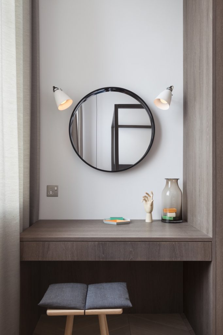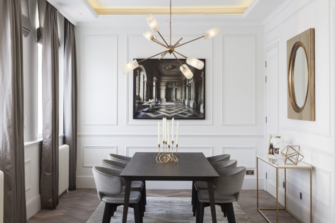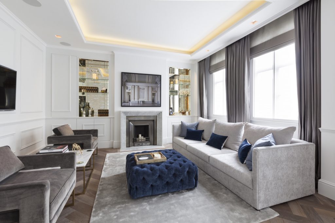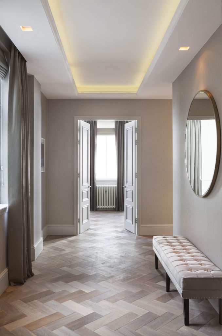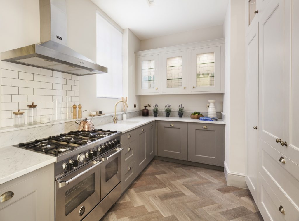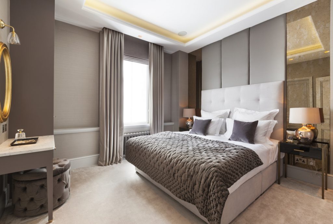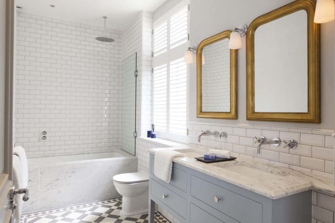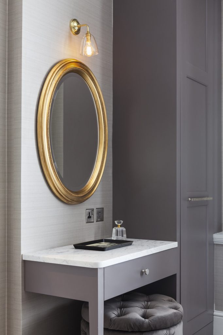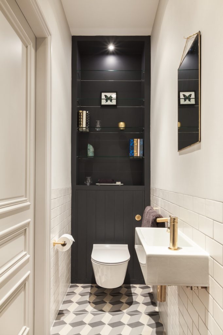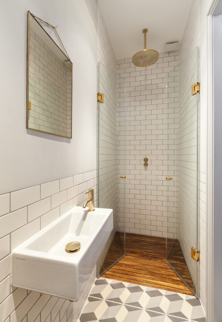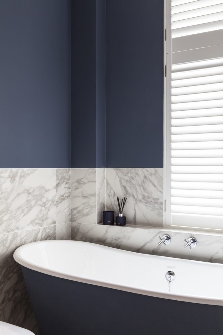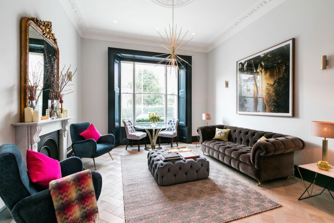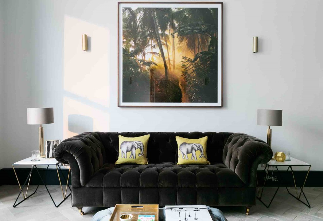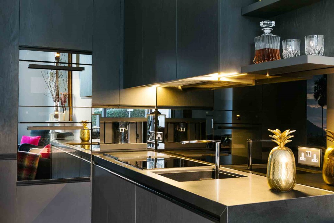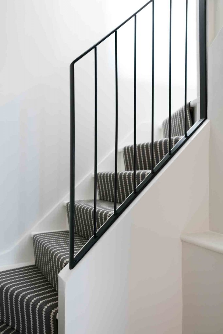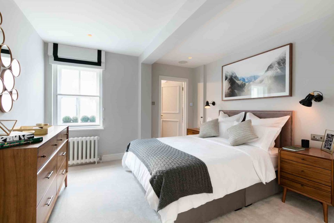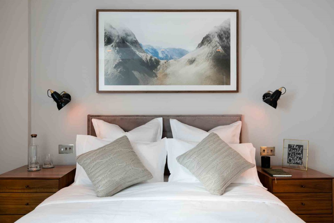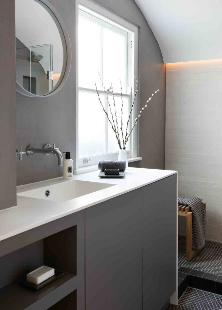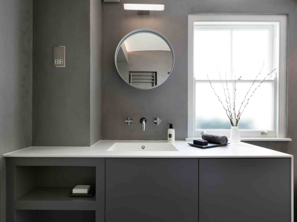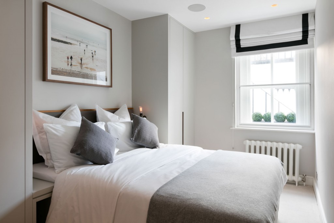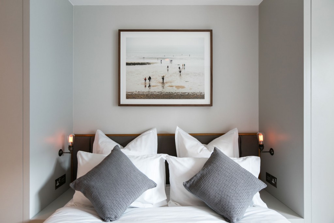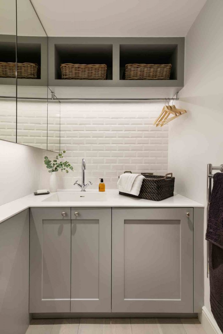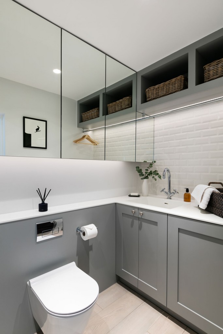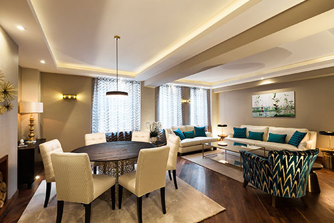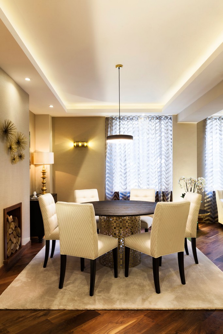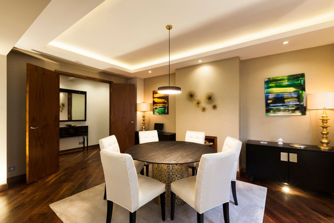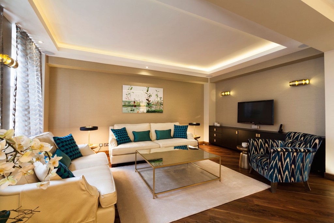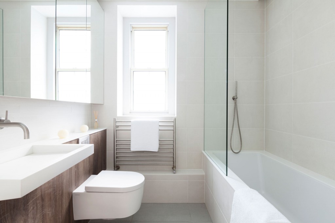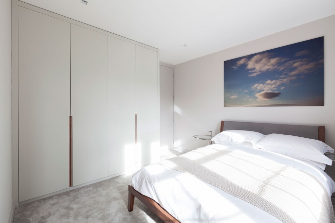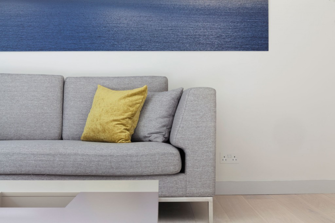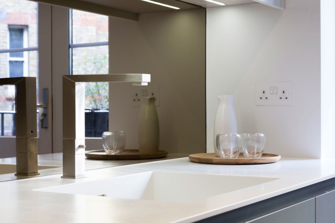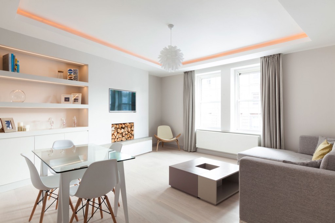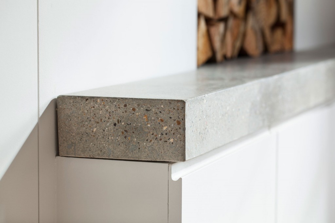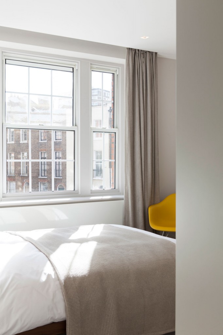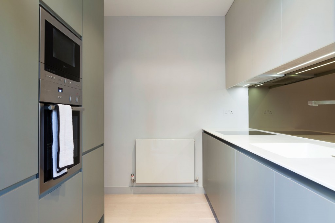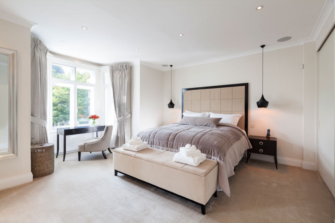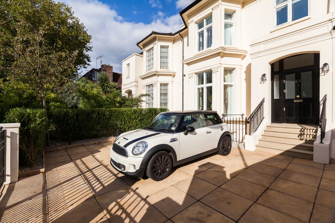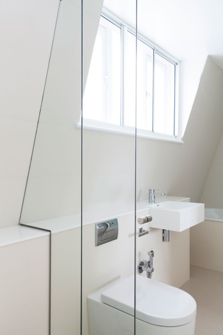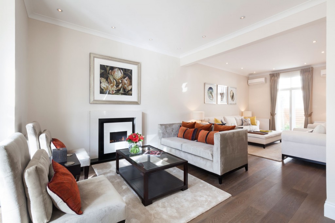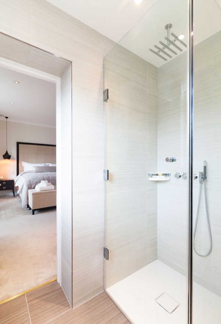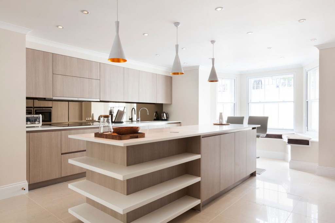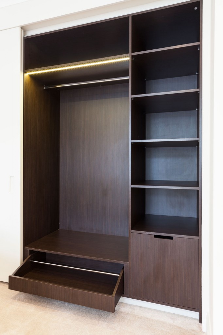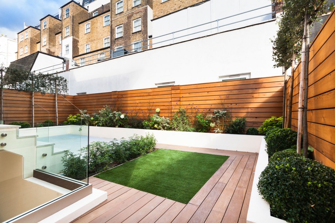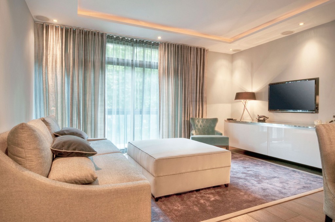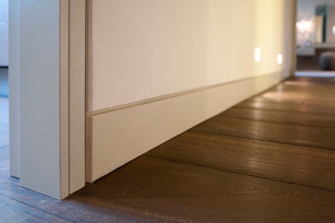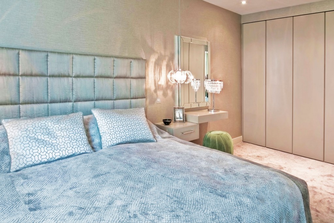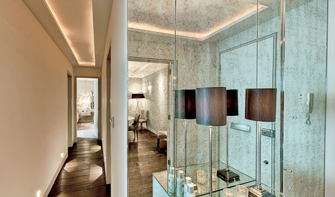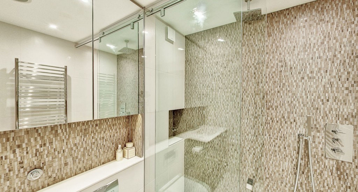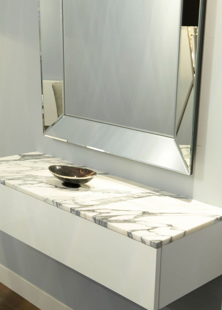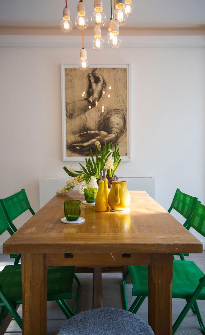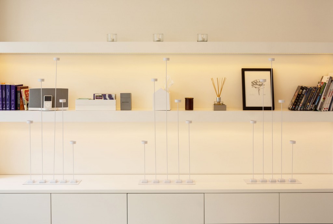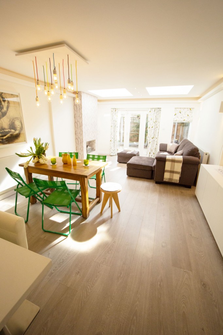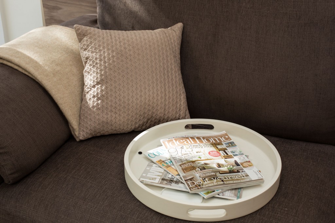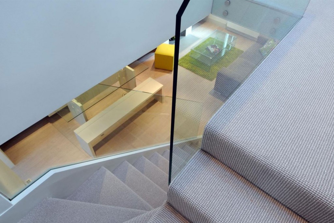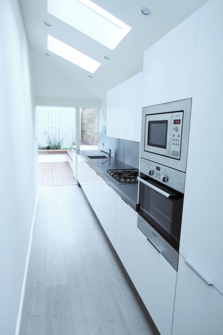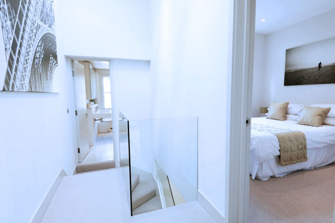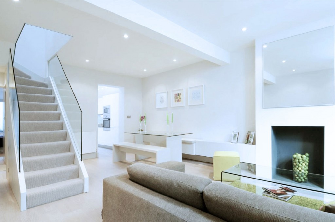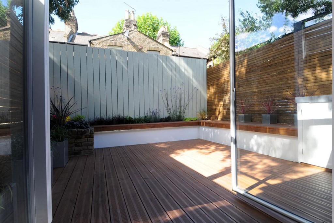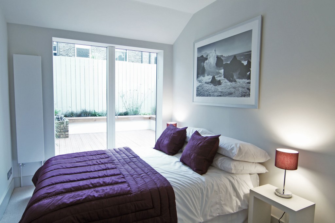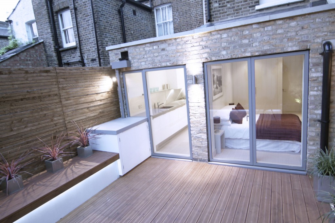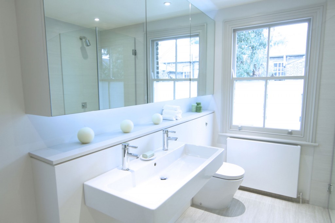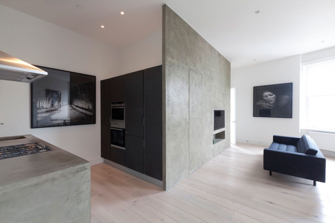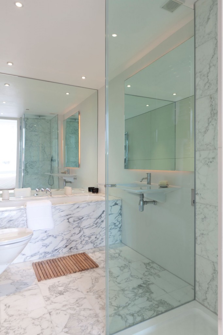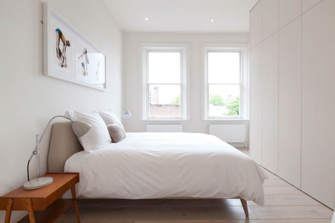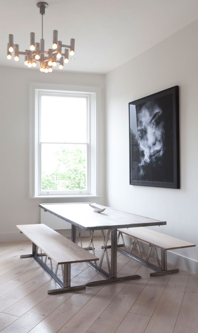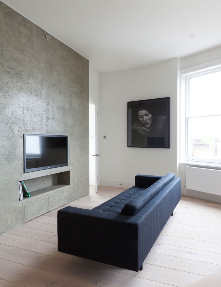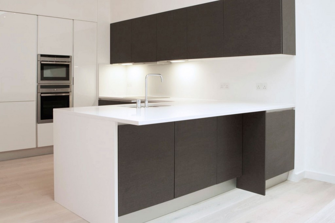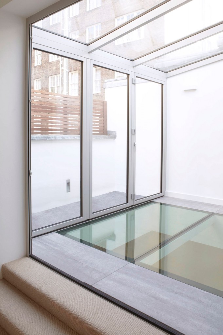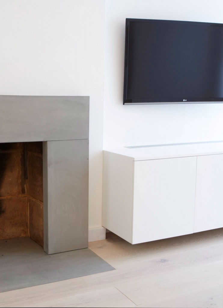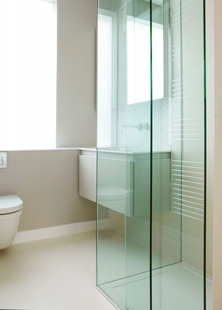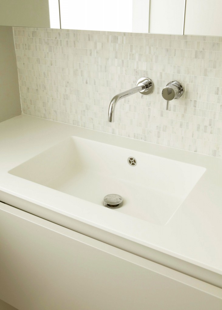
Services
Architecture
Mackenzie & Temple offer the following architectural services.
Our architectural services include: Site analysis / Design Concept and presentations / Design detail and presentations / Planning applications / Project management. Our extensive experience means we can extract the most from your budget and deliver a bespoke design that is completely personal to you.
Interiors
Our designers can help you transform your home. Want to know more?
Our designers are able to complete any type of scheme, ranging from single rooms and small apartments to entire houses. Our portfolio includes luxury private homes, city flats, second homes, and show apartments. We have an excellent knowledge of suppliers, materials, fabrics, soft furnishings that we can share with you to help create your vision.
Furniture
We design and deliver bespoke Joinery. Interested?
We design and supply all types of bespoke joinery, including kitchens, wardrobes, cabinetry and furniture. We have excellent experience working on all types and sizes of domestic projects and our expertise will ensure that your project is manufactured to the highest standards of craftsmanship.
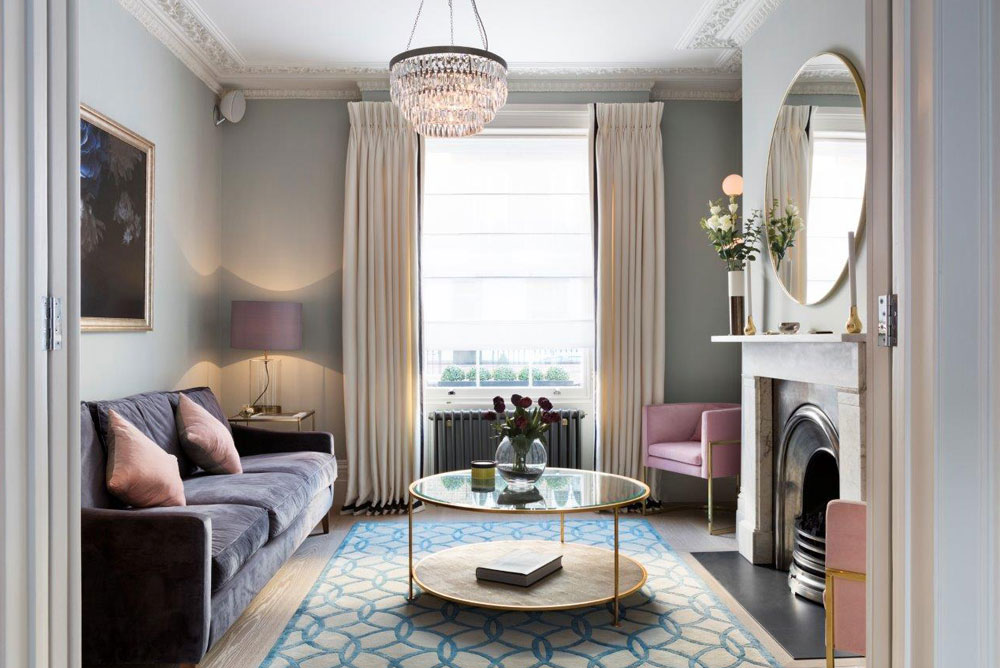
Chelsea SW3
SW3
Chelsea
A beautifully designed and newly refurbished Grade II listed Victorian townhouse, situated in the heart of Chelsea. The house has been carefully and sympathetically restored to retain a host of original and period decorative features, whilst integrating the latest technology suitable for a modern lifestyle.
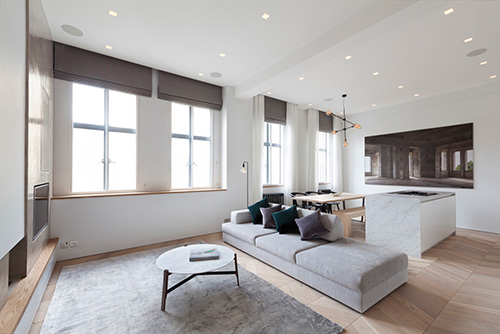
Baker Street
NW1
Baker Street
This lateral two bedroom apartment has been fully refurbished and remodelled to provide luxurious and modern living spaces. The wide entrance hall leads to a voluminous reception room, dining room and bespoke kitchen. The joinery throughout the property is bespoke and the unique oak chevron parquet flooring adds to the contemporary feel. The clean lines and built in storage help to create a minimalist airy environment. The bathrooms feature high quality fixtures and fittings in keeping with the style of this modern property. In the bedrooms, bespoke beds are handmade and dressed in simple yet sumptuous fabrics. Privacy blinds have been installed in all the external windows and sheer cotton curtains hang from the windows in the open plan living space and entrance hall. This property was designed for the modern couple or busy working professional with inspiration taken from the ‘New York’ loft apartments and the ‘white box’ spaces of contemporary art galleries.
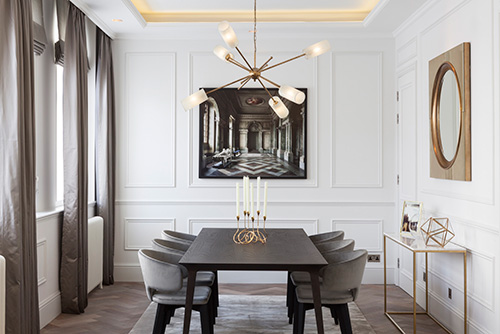
Marylebone
NW1
Marylebone
This apartment has been remodelled and fully refurbished to provide a luxurious and spacious living environment. The property features a grand entrance hall that leads through double doors to a reception room with classically proportioned wall panelling that is ideal for entertaining. Meticulous thought and planning has been given to each and every design detail throughout the property. The bathrooms are beautifully designed to combine the traditional look with modern materials that provide an opulent feel. The bedrooms feature handmade curtains, drapes and blinds and each room has been fully furnished with bespoke beds, headboards and furniture designed to complement the luxurious style of the apartment. All joinery throughout the property is bespoke and designed and detailed by Mackenzie & Temple. The apartment was designed to be both functional and hard wearing but to concurrently make the occupants feel they are in a uniquely classical and elegant space.
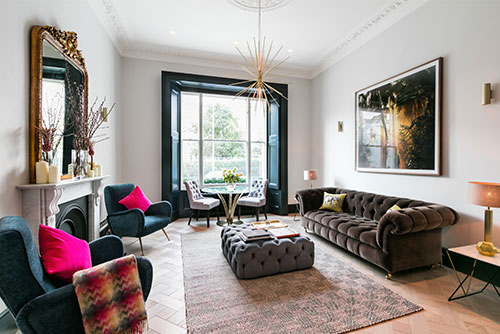
Onslow Gardens
SW7
Onslow Gardens
Our successful design at Onslow Gardens created a luxury 2 bedroom apartment contained on the Ground and Lower Ground Floor of a period building in the heart of Kensington. The design inspiration is a limited palette of quality materials, with splashes of colour introduced through the soft furnishings. In the living area, the skirting boards, window frame and doors have been painted dark to make the room feel elegant and sophisticated. Clever storage solutions have been utilised throughout the apartment to maximise the space and provide clean and modern interiors.
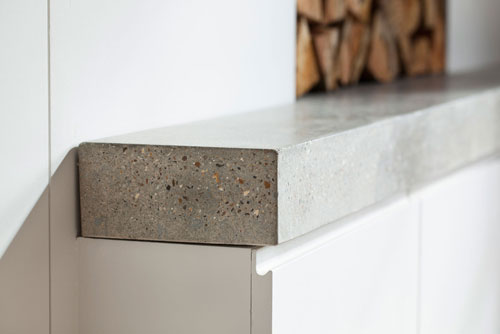
Crawford Street
W1
Crawford Street
Cool, crisp with a hint of Scandinavian style this is a wonderful example of city living. This apartment was fully renovated and remodelled to achieve an optimum layout and offer it’s owners a calm retreat from the stresses of city living. Mackenzie & Temple designed and delivered all of the bespoke joinery including fitted wardrobes and handmade kitchen.
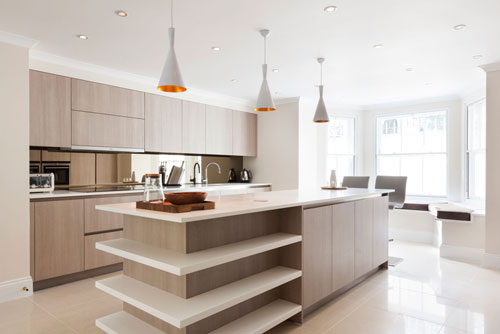
Porchester Terrace
W2
Porchester Terrace
This five bedroom semi-detached house has been fully refurbished with a contemporary finish. Set just moments from Hyde Park it has it all in terms of location and lifestyle. The property features a dual aspect living/reception room, a contemporary fitted kitchen, generous sized bedrooms, 5 bathrooms and a low maintenance modern garden.
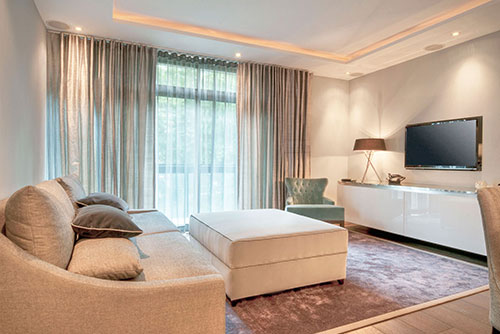
Portman Square
W1
Portman Square
This apartment is situated in an apartment block in central London and has been immaculately finished with a luxurious aesthetic of textures and fabrics. The property has two double bedrooms with a particularly luxurious master bedroom with hand crafted wardrobes and an adjoining ensuite with a large walk in shower.

Corfield Street
E2
Corfield Street
This property is located in one of east London’s cool neighbourhoods. With smooth lines, contemporary surfaces, rich dark wood and open plan space the ground floor is truly free flowing and made for living. Multifunctional, it includes a relaxed lounge area, a modern kitchen and designated dining space.
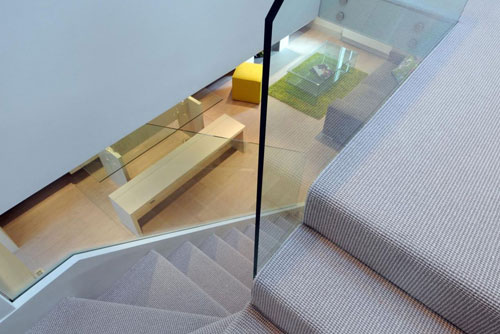
Tyneham Road
SW11
Tyneham Road
Located in a quiet leafy neighbourhood, the owners wanted to create a bright and welcoming home for their family. It was important that the entire house be modernised and made practical maximising the use of space. Where possible internal walls were removed to improve the light levels and create large volumes within the property. A rear extension was also built to the rear of the property to provide much needed additional floor space.
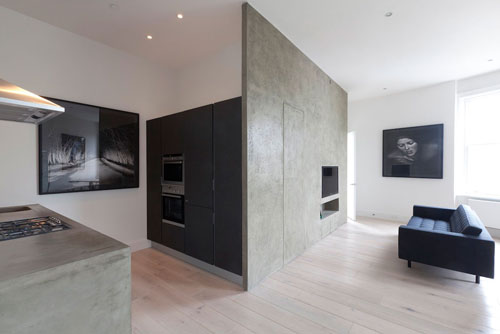
Airlie Gardens
W8
Airlie Gardens
This conversion of a studio apartment into a 1 bedroom flat transformed the internal space and provided the client with the much needed designated area they required for entertaining guests. Materials used included polished plaster, polished concrete, vintage white oak flooring and statuario marble. Mackenzie & Temple supplied all of the new and vintage furniture.
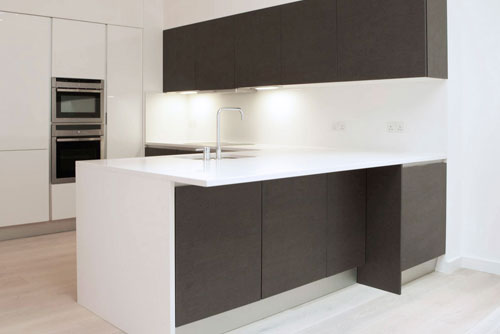
Caroline Place Mews
W2
Caroline Place Mews
This project involved the full refurbishment of a 3 storey mews house in Bayswater for rental purposes. Planning permission was granted for a new conservatory and structural glass floor to be situated on existing roof terrace. The house was renovated throughout including new kitchen, bathrooms, wardrobes, flooring and decorations.
Thanks For Your Comment
Lorem ipsum dolor siter amet mundium corpes illon tolves lorem ipsum dolor. Quisque nec est id ante consectetur tristique. Suspendisse potenti.










